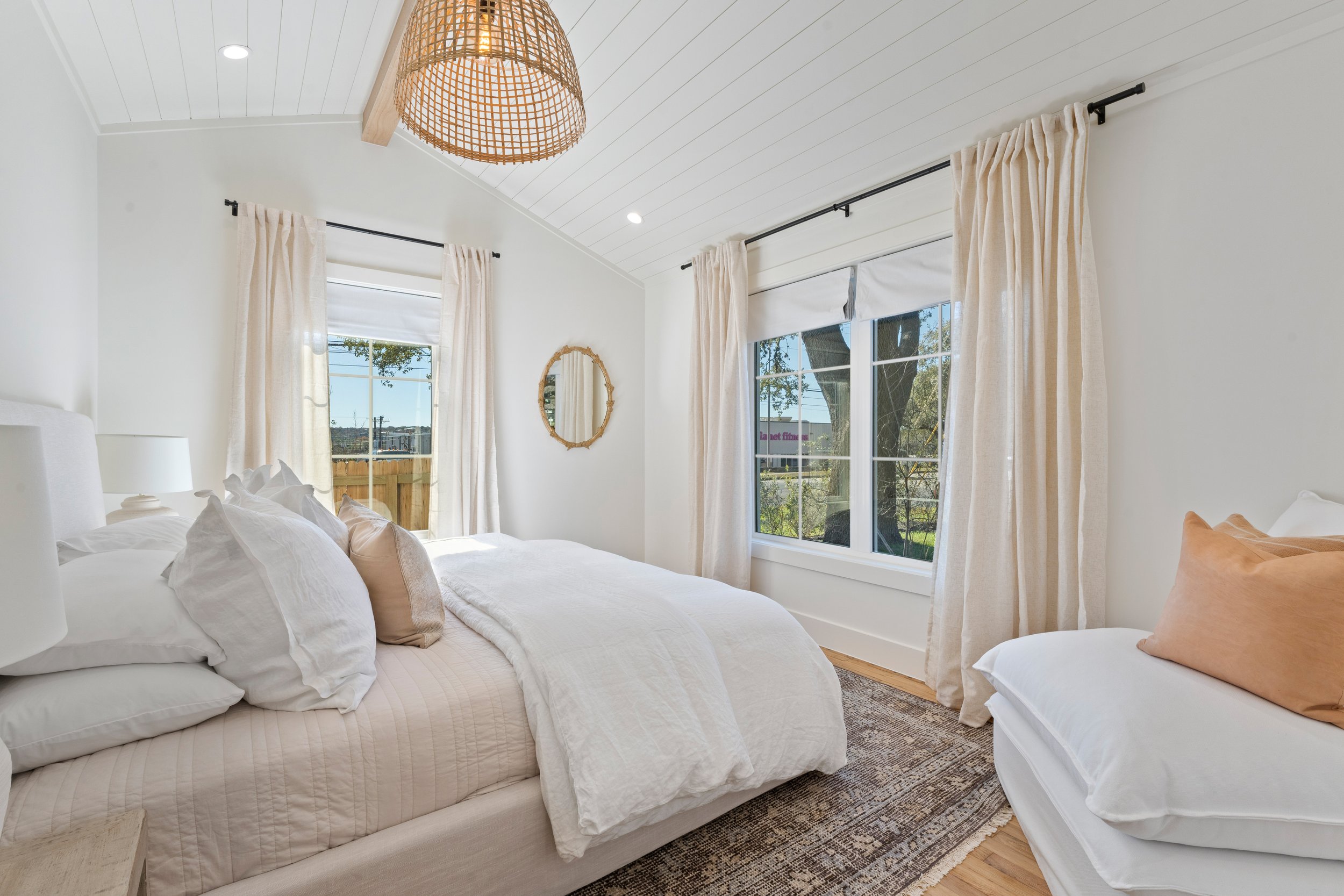This home was built in 1953 and in its time was a beautiful, quaint home. But over the years the home aged and was neglected, leaving us with quite a project ahead. On our first viewing of the house, my husband and I looked at each other as we drove past and said “Oh heck no!” But for some reason, we went back. On second look, we saw endless potential and a fun project awaiting us. So, with me 9 months pregnant at the time, we bought the home. Crazy I know! But in 4 short months we welcomed our daughter into the world and gave this home a new life as well! Most of the home was beyond repair, however we were able to salvage the original oak floor in the living and master, the pine floors in the guest bedroom, and the rock skirting around the exterior. My husband and I loved stepping outside of our normal design choices to make this home the cozy cottage it is today. We matched the original flooring as best we could with new oak, which is what you see in the kitchen/dining area. Replaced all the windows, took down multiple walls, vaulted and shiplapped the bedrooms. Added the exterior cedar shake dormer which allowed for the amazing 11 foot ceilings in the living room and so much more natural light in the home. Completely gutted the kitchen, vaulting the ceiling, adding the thick white oak beam, a custom plastered vent hood, marble island, and custom cabinetry. The now utility/half bath was once a very awkward sitting area that we knew could serve a better purpose. So we closed it in, shiplapped the walls, chose a fun paint color and floor tile, and finished it off with a “hidden” sliding door to make the room disappear from the kitchen area. And lastly we completely redid the landscaping, freshening up the front and back yard and slapped a coat of paint on the existing shed which will be another project down the road! Needless to say, we love renovations and being able to create a cozy space that people can share and enjoy with their friends and family.






